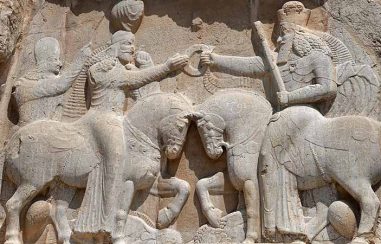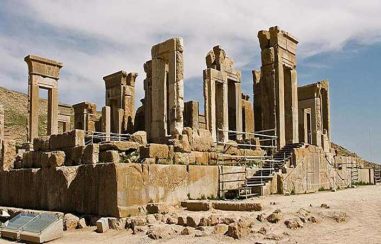Golshan or Afif Abad Garden in Shiraz
The Golshan or Afif Abad Garden of Shiraz is considered as one of famous Iranian gardens and Shiraz attractions, representing a complete example of Iranian floriculture. This garden, a legacy of the Safavid era, was built in 1284 AH in one of the noble neighborhoods of Shiraz.
During the Qajar era, the Golshan Garden was purchased by Mirza Ali Mohammad Khan Qavam al-Mulk II, who renovated and repaired it, allocating two qanats for its irrigation. In the late Qajar period, the garden passed to Afifeh Khanum, the niece of the garden’s founder, and hence got its name, Afif Abad.
The heirs of the Afif Abad Garden gifted it to Farah Pahlavi during the Pahlavi era, and in 1961, the army purchased it at an auction. Since 1991, the Golshan Garden has been transformed into the country’s second-largest military museum and one of the largest weapons museums in the Middle East.

Jahan Nama Garden in Shiraz
The Jahan Nama Garden is among the gardens of Shiraz, dating back to the reigns of the Al Muzaffar and Al Inju dynasties. This garden flourished during the Safavid era until it suffered extensive damage due to internal conflicts after the end of the Afsharian government and until the establishment of the Zand dynasty. During the Zand era, Karim Khan restored it and built an octagonal building. In the Qajar era, this garden was one of the prosperous and magnificent gardens of Shiraz, serving as a place for hosting government guests.
The Jahan Nama Garden covers an area of 40,000 square meters. It has four large doors, three of which are on the main axes, providing access to the central pavilion. Two long streets were built in the garden, north-south and east-west, lined with pine and cypress trees.
The garden’s octagonal building, with a brick facade similar to the foreign hat building of the Nazar Garden (Pars Museum), has four main halls in the corners and two-story rooms. The main hall has a high ceiling with simple plaster muqarnas and an eight-sided marble pool.
In 2002, the Jahan Nama Garden was allocated to Shiraz Municipality to create the Iranian Literature Garden Museum. This garden was registered as a national heritage site of Iran in 1972 with number 928.

Narenjestan Garden in Shiraz
The Narenjestan Garden is one of the beautiful famous Iranian gardens located in the Bala Koft neighborhood of Shiraz. Also known as the Qavam Garden, Qavam House Museum, and Qavam al-Mulk Garden, its history dates back to the Qajar era. It was built between 1878 and 1888 during the reign of Naser al-Din Shah Qajar at the order of Ali Mohammad Khan Qavam.
The Narenjestan Garden covers an area of 3,400 square meters and was a place for political, military affairs, and meeting foreign ambassadors. Its structures include the Gachineh Bath, Qavam Hosseiniyeh, Qavam School (Iraqi House), Qavam Andaruni (Zinat al-Muluk House), Qavam Divankhaneh (Narenjestan), and a private bath. In recent years, the basement of the northern side has been extensively repaired and used as a museum.
In the Qavam Garden, seven arts of Iranian architecture, such as plasterwork, traditional painting, mirror work, brickwork, stone carving, marquetry, and wood carving, have been beautifully employed. Along with orange trees, palms, and colorful flower beds, they create a spectacular sight. This garden was included in the national heritage of the country in 1974.
Delgosha Garden in Shiraz
Delgosha is another lush and beautiful garden in the city of poetry and literature in Iran, located near the tomb of Saadi and it is one of the beautiful destinations for tourists in Shiraz Tour. It is said that the garden dates back to the Sassanian era and enjoyed prosperity and greenery during the Seljuk and Al Inju periods. After seeing it, Timur Gurkani built a large garden of the same style called Delgosha in Samarkand. In subsequent periods, the garden continued to be used and was restored during the Zand era, with additional buildings added in the Qajar era.
The Delgosha Garden of Shiraz covers 7.5 hectares and its mansion is the first registered foreign hat in Iran. The building consists of three floors, a porch with two columns, a hall, and four main halls. Decorations include mirror work, oil paintings, wooden and plaster ceilings with plant motifs. Poems by Shorideh in Nastaliq script are also visible around the porch ceiling.
Currently, the Delgosha Mansion has been transformed into a museum showcasing historical artifacts and old radios, including items from various periods such as 50 radio sets, a Seljuk Quran written on deer skin, various coins, stamps, matches, and maps of Iran.

Golshan Garden in Tabas
Golshan is a historic and lush garden in the heart of the desert city of Tabas. Its history dates back to the Afshari and Zand dynasties, constructed by Mir Hassan Khan, the third ruler of the Khans. Golshan Garden was listed as a national monument in 1310.
The garden is designed and cultivated in a chessboard pattern. It features a variety of plant species suited to different climatic conditions, with plane trees typical of cold regions growing alongside palm trees. A characteristic of this garden, also seen in the Taj Mahal in India, is its square shape; the length and width of the garden are equal, with parallel streets connecting these dimensions. Additionally, this garden is one of the few famous Iranian gardens with a constant water flow.
The entrance and historical walls were destroyed in the 1357 earthquake. In the center of the garden, there is a two-story mansion with a basement. The garden has two main intersecting streets, dividing the area into four large squares, each further divided into smaller sections.

Naderi Garden inKalat
Kalat Naderi is the most important legacy of Nader Shah Afshar and a major attraction in Khorasan Razavi. This garden and its palace were built by Nader Shah with Indian architects to serve as a residence, treasury for jewels, and spoils of war, on a foundation from the Ilkhanid era. Construction was left unfinished after Nader’s death and underwent changes in the 13th Hijri century during the Jalayir era, eventually being used as a palace.
The Sun Palace is a three-story building with 65 stone sections, originally 25 meters tall, now reduced to 20 meters due to damage. The exterior reflects Safavid architectural style, and the interior is inspired by Timurid architecture, resembling Amir Timur’s tomb in Samarkand.
The first floor of the octagonal Sun Palace is on four rows of pyramid-shaped stairs. The palace entrances are on the octagonal sides, leading to the main hall. The palace has 12 rooms decorated with paintings, plasterwork, and gilding. The presence of bird motifs like parrots and fruits such as bananas and pineapples indicate the involvement of Indian architects. In the middle of this structure is a cylindrical two-story tower, the residence of the Shah and his family.
On the third floor, there’s a large cylindrical dome made of 66 half-columns, known as “Khayari.” From beside this round dome, one can view the city. The basement was likely used as Nader’s treasury and possibly as temporary prisons or burial sites.
Of the Naderi Garden, only a row of old plane trees remains in the western garden and alley, part of the original garden area. Later, 220 plane trees were planted, shaping the current garden.

Soleymanieh Garden in Tehran
Soleymanieh, also known as Vossough od-Dowleh, is one of famous Iranian gardens, located in district 14 of the capital. Constructed in the Qajar era by Hassan Khan Vossough od-Dowleh as his summer villa, the garden has been open to the public since 1399 by the Tehran Municipality.
Soleymanieh Garden spans two hectares and is known as the Pomegranate Garden due to its abundance of pomegranate trees. It was also the filming location for the popular Iranian TV series “Shahrzad.” At the end of the garden stands a two-story, brickwork mansion. Its architectural decorations include mirror work, floral and bird paintings, and muqarnas on the walls and ceilings. The rooms also feature orosi, decorated with delicate woodwork and colored glass.

Taj Mahal in India
The Taj Mahal is considered one of the most complete and magnificent works of Indian architecture, built by Shah Jahan, the fifth Mughal emperor of India, in memory of his Iranian wife, Arjumand Banu Begum, popularly known as Mumtaz Mahal, and is recognized as a symbol of love and loyalty.
The Taj Mahal is a blend of Iranian, Indian, and Islamic architecture, built by 20,000 artisans and architects from Iran, the Indian subcontinent, Central Asia, and Anatolia. Its construction began in 1632 AD and was completed in 1647 AD. The lead Iranian architects were Ahmad Lahori and his brother, Master Hamid Lahori. Some sources also mention Isa Khan Shirazi and Amanat Khan Shirazi, the latter responsible for the calligraphy on the doors and walls of the Taj Mahal.
The Taj Mahal was listed as a World Heritage Site in 1983 and recognized as one of the New Seven Wonders of the World in a 2007 global poll. In 2016, it was also listed among Asia’s top tourist attractions.

Humayun’s Tomb in India
Humayun’s Tomb is considered a masterpiece of Iranian architecture in India. This tomb belongs to one of the Mughal emperors of the Indian subcontinent, who ruled between 1531 and 1541 AD over parts of what are now India, Pakistan, and Afghanistan. His wife, Hamida Banu Begum, built the tomb for him in 1569, with Iranian architects playing a significant role in its construction.
Mirak Mirza Ghiyas, an Iranian architect, began building Humayun’s Tomb in 1565 under the orders of Hamida Banu Begum. After his death, his son, Sayyid Muhammad ibn Mirak Mirza Ghiyas, completed it in 1572. With an area of 12,000 square meters and a height of 47 meters, it’s the first example of a garden-tomb on the Indian subcontinent, registered as a World Heritage Site in 1993. This garden inspired the repair and restoration of the Taj Mahal’s garden.

Shalimar Garden in India
Shalimar Garden is another Iranian-style garden, located in Lahore, the capital of Punjab, Pakistan. It was built by Shah Jahan, the Mughal emperor, between 1637 and 1641 AD. The architect was Mulla Ala-ul-Mulk Tuni, a famous Iranian architect of the 11th Hijri century.
Shalimar Garden was constructed based on the Iranian Chaharbagh design. It’s a long rectangle surrounded by high, intricately carved brick walls. The garden spans approximately 17 hectares, measuring 658 meters in length and 258 meters in width.
Shalimar Garden is built on three terraces from south to north, each 4 to 5 meters higher than the other, each with a distinct name. The uppermost terrace is Farah Baksh, the middle is Faiz Baksh, and the lowest is Hayat Baksh. Like other famous Iranian gardens, it features paved ponds and 410 fountains, supplied by a canal outside the garden.
After the Mughal era, Shalimar Garden was under the control of the Sikhs and British rulers. For the past 150 years, it has been a recreational center. It was registered as a UNESCO World Heritage Site along with Lahore Fort in 1981.

Babur’s Garden in Afghanistan
Babur’s Garden is a historic attraction in Kabul, Afghanistan, built in the early 16th century by Zahir-ud-Din Muhammad Babur, the Mughal emperor. As per his will, he was buried in this garden. Babur’s Garden is built in the style of famous Iranian gardens and resembles the famous gardens of Kashmir, the historic gardens of Kerman, and the Fin Garden of Kashan; representing the Persian culture.
Babur’s Garden gained attention in later periods; Jahangir Shah built the garden’s surrounding wall, and Shah Jahan built a marble mosque beside Babur’s tomb. The garden suffered significant damage during Afghanistan’s internal wars and was turned into a military base. In 2002, the Aga Khan Development Network restored and renovated it.



