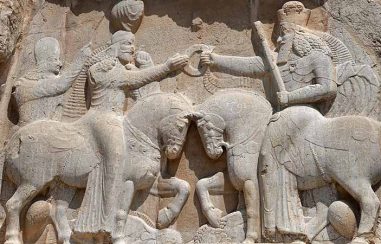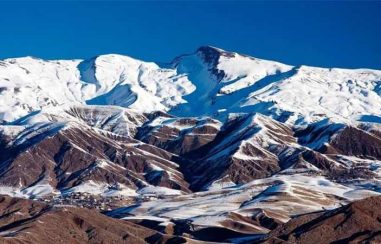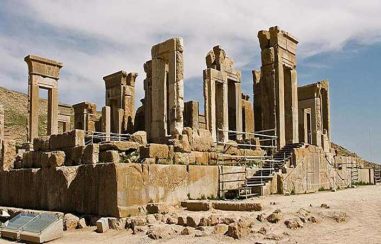The Gonbad-e Qabus Tower, also known as the Gonbad-e Kavus Tower, is a famous architectural structure in Iran, known globally as one of the finest examples of human engineering in history. This valuable monument, a popular attraction in the Golestan Province, stands 72 meters tall and is the world’s tallest brick tower. Built by the order of Qabus ibn Wushmgir, it is the fifteenth historical site listed in the UNESCO World Heritage Sites in Iran.
Where is Gonbad-e Qabus?
Gonbad-e Qabus is a sightseeing spot located between Republic Street and Qabus in Gonbad Kavus, Golestan Province. You can reach this attraction by bus, getting off at the Gonbad-Bandar station and walking about one kilometer. Another way to get to Gonbad Kavus is by taxi, which are available throughout the city.

Introduction to Gonbad-e Qabus
Gonbad-e Qabus or Gonbad Kavus, with its height of 72 meters, is a historical building from the 4th century of the Islamic calendar. It was built during the reign of Shams al-Ma’ali Qabus ibn Wushmgir, a ruler of the Ziyarid dynasty. Based on the brick inscription on the building, written in Kufic script and installed around the tower, this tower was built in 397 Lunar Hijri year (385 Solar Hijri year) by Qabus ibn Wushmgir in the suburbs of the ancient city of Jorjan (present-day Gonbad Kavus).

Gonbad-e Qabus Tower in History
The construction of Gonbad-e Qabus dates back to the reign of Qabus ibn Wushmgir of the Ziyarid dynasty, between 375 and 402 Lunar Hijri years in the ancient city of Jorjan, which was then a center of art and knowledge in Iran. This city was completely destroyed during the Mongol invasions in the 14th and 15th centuries, and now only a part of its ruins can be seen about three kilometers west of Gonbad Kavus. Only the Gonbad-e Qabus Tower survived this destruction, remaining as the sole relic of this city.

The Age of Gonbad-e Qabus Goes Back to the Ziyarid Era
Parts of the building, such as the base and areas around the entrance, have suffered damage over time. Natural elements like wind, rain, and sun have not caused significant damage to the structure, except that the intense sunlight has slightly changed the red color of the bricks, and the rain has caused erosion in some parts. People’s actions, such as creating holes up to 2 to 2.5 meters deep and removing bricks, have been unkind to this valuable building. Parts of the conical dome were damaged by Russian cannonballs and were later restored. It’s said that the Russians dug around the entrance and the base of the dome, looking for treasure, putting the structure at great risk.
Architecture of Gonbad-e Qabus
Although Iranian architecture does not have various styles like European architecture, according to the late Pirnia, this building is one of the first that marks the boundary between Khorasani and Razi architectural styles, belonging to the early Razi period. The building is entirely made of brick and Sarooj mortar. One of the most prominent features of Razi architecture is the use of the best quality bricks. The Khorasani style is also used in this building, with its main characteristic being the construction of mosques with shabestans (prayer halls) and forty columns, and oval or egg-shaped arches.

Materials Used in Gonbad-e Qabus
There are no reinforced concrete, metal structures, or steel in this tower; it is only made of baked red bricks and Sarooj mortar.
Different Parts of Gonbad-e Qabus Tower
Foundation or Base
The brick foundation of the Gonbad-e Qabus Tower is 15 meters high and looks like a cellar. However, due to extensive treasure hunting, most of the foundation has been destroyed. This base is located in the middle of an artificial hill, and only two meters of its height is visible above the hill’s surface. The tower is very sturdy in terms of foundation and base, as no damage or displacement has been observed despite severe earthquakes stronger than 6 on the Richter scale.
Body
The body of the Gonbad-e Qabus Tower, which spans from the base to the dome, is cylindrical and 27 meters high. Around this part of the building, there are 10 protruding triangular blades (supports) that are 1.34 meters apart from each other, creating a ten-bladed star shape. The distance between the blades at the entrance is greater than this, and the blades extend from the base to just below the dome, with the spaces between them filled with brick protrusions.
Conical Dome
The 18-meter-tall conical dome of the tower has a steep slope and two layers, resting directly on the body of the tower without any intermediary. The inner dome is egg-shaped like earthen domes, built with ordinary bricks, and the outer shell is made with special “shoe-shaped” bricks. The dome is so smooth and polished that birds cannot stand on it. Additionally, the steep incline of the conical roof prevents the accumulation of rainwater.

Lightwell
There is a lightwell at the top of the tower on the east side, which is the only opening in the structure. The shaft of the lightwell is cylindrical, and one of its unique features is the triangular supports. These ten supports are equally spaced from each other, starting from the base of the building and ending just below the dome.
Inside Gonbad-e Qabus Tower
The inside of the tower is as simple as the outside, with no special decorations. Only with close inspection can you find evidence that suggests the walls were once covered with a colored plaster or gypsum coating. Traces of this coating can be seen from seven to eight meters above the floor of the tower to the top of the inner cone.
Sound Reflection Space
Outside the Gonbad-e Qabus Tower, there is a circular area that surprises visitors. If you stand in this circle and speak or sing, your voice echoes.
Decorations of Gonbad-e Qabus Tower
More attention has been paid to the strength of the building rather than ornamental or aesthetic aspects. Like the simple exterior, the interior also lacks decorations. The only decorations are the plaster muqarnas (stalactite work) and Kufic inscriptions.

Entrance
On the southern side of the tower, there is an entrance equipped with a semi-circular arch and muqarnas. Architecture researchers consider this arch as one of the first examples of muqarnas work.
Inscriptions
Around the building, there are two sets of Kufic inscriptions, each framed in a rectangular brick setting. These inscriptions start above the entrance and continue around the building like a belt. One inscription is eight meters above the base, and the other is below the conical dome.
These inscriptions, like the building, have no decorations and are only notable for their sturdiness and durability. The writings are made of simple red bricks, which are quite prominent and legible. The scale used for carving the words of the inscriptions matches the grandeur of the building.
Use of Gonbad-e Qabus Tower
Tomb of Qabus ibn Wushmgir
Structurally, the Gonbad-e Qabus Tower differs from many other towers, and its exact purpose is still unclear. Many experts believe it was built as a tomb for Qabus ibn Wushmgir, but despite numerous excavations, no trace of his body has been found. Some believe that the king’s body was placed in a glass coffin suspended from the tower’s ceiling. This theory is supported by the existence of the eastern opening in the tower, which would have allowed the first rays of the sun to shine on Qabus ibn Wushmgir’s body.
Observatory
There are historical accounts and texts that suggest the tower might have been used as an observatory. Seyyed Esmaeil Jorjani, in his book “Treasure of Khwarazm Shahi,” mentions an astronomer named Kushyar Gilani who was in the service of Amir Qabus. Additionally, Kushyar Gilani is mentioned in the book “Cultural Literature of Persian Dari,” where it’s stated that he built an observatory in his name, the location of which is unknown. These writings have led to the speculation that the Gonbad-e Qabus Tower may be the observatory built by order of Qabus and designed by Kushyar Gilani. Kushyar Gilani was a mathematician and astronomer living at the end of the 4th and beginning of the 5th Lunar Hijri centuries and served as the astronomer to Wushmgir and Qabus ibn Wushmgir.

Display of Cosmic Column
Some researchers interpret the unique architectural style and the creation of triangular brick blades on the body of the Gonbad-e Qabus Tower as representing mythical concepts. They believe that Gonbad-e Qabus is an example of a general pattern in architecture known as the “cosmic column,” showcasing the mysteries of the axis of the universe.
Symbol of Royalty
Some experts speak of the Tower of the Kings as a tool for immortalizing their names. They believe the sole purpose of building such a grand and magnificent structure was to showcase the power and artistry of Qabus. They argue that the unique features of this tower can remind people of the glory and majesty of this king’s reign and leave a lasting name for him.
Legends of the Gonbad-e Qabus Tower
There are many stories about the Gonbad-e Qabus, some of which will be mentioned here.
Qabus’ Hanging Coffin
It is said that the body of Shams al-Ma’ali was placed in a crystal coffin and hung from the ceiling at a height of 50 meters. The director of research at the historical site of Jorjan city says that before Islam, people in Gonbad-e Qabus built tombs (coffins) for great men in such a way that enemies could not reach them. However, Qabus was Muslim, and hanging his coffin from the ceiling was not acceptable. According to traditions, in the early days of Islam, the bodies of important people were hung from the ceiling so that people could say goodbye to them, and after some time, the body would be transferred to a tomb.
Secret Tunnel to Russia
In the past, people believed that there was a tunnel under the tower extending to the borders of Russia. When the Russian government conquered the northern regions of Iran and formed a commission to solve border issues between the two countries, Gonbad-e Qabus was included in the Russian commission. They ruled Gonbad-e Qabus in those years and had a Cossack barracks in the city. In 1316 AH, a Russian delegation excavated the site of the tower. At the same time, a trench 270 meters long around the tower and another trench 1030 meters long were created. The Russians placed their headquarters and sentinel house on a hill next to the tower and built houses on the land between the two trenches. These constructions led to the creation of such legends.
Golden Saddle
The existence of a golden saddle on top of Qabus’ conical building is another legend of this historical monument. Apparently, someone in the early 14th century AH, to verify this and reach the saddle, did an interesting thing. He used wood, boards, and ropes to climb to the top of the tower; however, there was nothing there.
What is a Mil (Tower)?
In ancient Iran, to guide travelers along roads and highways, tower-like buildings were constructed, called mils or minarets. Mil or minaret in Persian language means a place of light and a spot for fire. These towers, besides being along routes, were built in cities to indicate the main urban fabric and usually had a simple and independent structure.
The function of these towers was such that fire was lit at their top part so that roads and destinations could be identified in dark nights or foggy days. The construction of these guiding towers, which in old times were also called lantern holders and lantern bases, was common before Islam; however, they became very popular during the 4th to 6th centuries AH. Other functions have also been mentioned for these towers; for example, they were used for sending messages to distant areas using the fire in the towers. During the Sassanian era, these towers were a kind of fire temple, and the responsibility of maintaining the fire was with the Mobeds (Zoroastrian priests). These towers, considering their height and geometric shape, also had astronomical uses.
In Iran, about 30 mils remain, the oldest of which is the Dragon Mil in the west of Noorabad Mamasani, dating back to the Parthian era. This mil has a seven-meter tower with a stone fire holder on top.
The construction of a mil consisted of five main parts: the base or platform, the shaft, the cover, the top, and the stairs. The main body of the tower, usually square or circular, called the shaft, was placed on a square or polygonal plan called the base or platform. These bases, due to the high height of the towers and the small area of their foundation, played a very important role in the resistance of the mils and were therefore carefully constructed. The most important part of each mil, which was actually the place for lighting and keeping the fire, depending on the shaft of the mil, could be square, circular, or octagonal, is called the top. The tops usually had one or more openings through which the light of the fire would come out. The roof of the top, called the cover, served as a canopy to protect the fire and had various shapes.
For the movement of those responsible for maintaining the fire, each mil had a staircase leading to the outside through a door. These doors, for security reasons, were quite high above the ground level to make entering the mils not easy. Most mils were equipped with a staircase; however, some mils like the Minaret of Gar in Isfahan, had two completely separate spiral staircases. One of the most famous mils in Iran, which is undoubtedly the most prominent, is the Gonbad-e Qabus Tower, considered an attraction of Gonbad-e Kavus in Golestan Province.
Tips for Visiting Gonbad-e Qabus
- To visit Gonbad-e Qabus in 1398 [Iranian calendar year], you must purchase an entrance ticket for 5000 Tomans.
- Gonbad-e Qabus has hot and humid summers, and the best time to visit this beautiful tower is from early autumn to early spring.
- The Gonbad-e Qabus Tower has been under restoration for the past three years.
- For the convenience of tourists, the area around the Gonbad-e Qabus building has been designated as the National Garden (Qabus Park), and operations such as beautification, grass planting on artificial hills, tree planting, and paving the area have been carried out.
- The visiting hours for this building in the first six months of the year are from 8:30 AM to 8 PM, and in the second six months from 8:30 AM to 7 PM.
- There is a section in the area of this historical monument where you can wear Turkmen clothes and take souvenir photos.
- After visiting Gonbad-e Qabus, you can visit the Gonbad Carpet Museum, which is located near this building.



