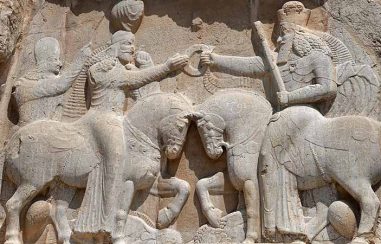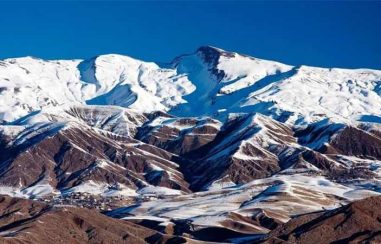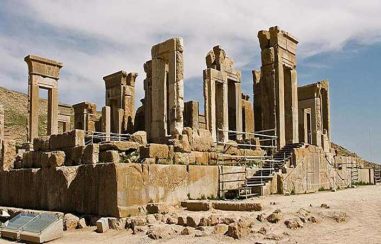The Dome of Soltaniyeh is one of Iran’s national landmarks and a popular tourist spot in Zanjan. It’s also listed as one of Iran’s UNESCO World Heritage site. This building is considered a significant piece of Iranian and Islamic architecture and is the second-largest brick dome in the world after the dome of Florence Cathedral (Santa Maria del Fiore). The third-largest dome globally belongs to the Hagia Sophia mosque in Istanbul.
The Dome of Soltaniyeh is Iran’s largest dome and is the first example of a double-shelled dome in the world. Built during the Ilkhanate period, its turquoise color and towering height are visible from afar. Join us in this Parsi Tours blog as we delve into the history, architecture, different sections, and visitation conditions of the Dome of Soltaniyeh.
History of the Dome of Soltaniyeh
The Dome of Soltaniyeh is located in the city of Soltaniyeh, an area that was once a vast plain used for recreation and hunting. Arghun Khan, the fourth emperor of the Ilkhanate Mongols, ordered the city’s construction during his reign. After Maragheh and Tabriz, it was the third capital of the Ilkhanate government.
The Dome of Soltaniyeh was built between 1302 and 1312 AD under Sultan Mohammad Khodabandeh (also known as Oljeitu), the eighth Mongol Sultan, as a mausoleum. Initially following Shamanism, the traditional beliefs of his ancestors, he later converted to Christianity under his mother’s influence and changed his name to Nicholas (Nicolò).

Shortly after his conversion, Oljeitu fell ill and changed his name to Khurbundeh, as the power of the letters in a name was considered more important than the name itself among his paternal tribes (Mongols). The name ‘Khurbundeh’ was equivalent in value to the ‘Special Shadow of the Creator’ in the Abjad numerology.
After becoming Sultan, Oljeitu converted to Islam, influenced by one of his wives, Allameh Helli, and his minister Sheikh Fazlollah. He became a Shia Muslim after visiting the tombs of Imam Ali and Imam Hussein and renamed himself Sultan Mohammad Khodabandeh. He intended to transfer the graves of Imam Ali and Imam Hussein to the mausoleum in Soltaniyeh, but due to opposition from Shia scholars, he was unable to do so. The building eventually became his mausoleum.
Sultan Mohammad Khodabandeh passed away at 34, two years after the completion of the Dome of Soltaniyeh, and was buried in its crypt as per his will. The existing inscriptions in the building mention Sultan Mohammad and his son. Some inscriptions also mention Taj al-Din Alishah, who is believed by some to be the architect of the building. Over 3,000 workers were involved in its construction, and Khwaja Rashid al-Din Fazlullah Hamedani, the Sultan’s minister, was the designer and supervisor of the construction.
The Dome of Soltaniyeh underwent restoration and reconstruction by an Italian team in 1970, a project that continued until 1979. The restoration of this building is considered one of the most delicate and complex restoration projects. With over 700 years of history, the Dome of Soltaniyeh is a magnificent building with unique architecture that requires care and maintenance.
The Dome of Soltaniyeh is considered a unique example in architecture in terms of volume, innovative architectural style, decorations, spatial relationships, proportions in different parts, stability and building resistance, intelligent use of materials, and special subjects for decorations and aesthetics. It represents a turning point in the development of Islamic architecture in Central and Western Asia, marking a transition from the classical Seljuk style to the Timurid era.

The Dome of Soltaniyeh has been used for various purposes in the past, including hosting group Quran reading ceremonies, religious rituals and prayers, educational classes, operating as a school and university, temporary accommodation, and even as a place for treating patients. Today, it is recognized as a tourist attraction.
The Dome of Soltaniyeh was registered as number 166 in the list of Iran’s national heritage sites on 1932. It was registered as the seventh Iranian site on UNESCO’s World Heritage list on 2006. The reasons for its global registration include the exchange of human values in terms of advancements in architecture or technology, urban planning, or landscape design; exchanges that occurred over a period in a cultural region.
Different Sections of the Dome of Soltaniyeh
From a distance, the Dome of Soltaniyeh appears as a solitary dome, but it comprises several main sections, which we will describe below.

Turbat-khaneh (Tomb Chamber)
The Turbat-khaneh is located on the southern side of the Dome of Soltaniyeh and encompasses the complex’s mihrab (prayer niche). It is 17.6 meters long, about 8 meters wide, and 16 meters high, and seems to have been built and added to the complex after the dome was completed.
After failing to transfer the bodies of Imam Ali and Imam Hussein to Soltaniyeh, Sultan Mohammad Khodabandeh ordered the soil from Najaf and Karbala to be brought to the city for use in the building’s construction. The mihrab walls and opposite the entrance are inscribed with Surah Al-Mulk in the soil of Imam Hussein using Thuluth and Kufic scripts, hence the name Turbat-khaneh.
The golden-colored, decorated, octagonal tiles of the Turbat-khaneh and its baseboards (decorative edges of the wall from the floor to one meter high) are artistically valuable, rare, and amazing. Some researchers believe that a large copper and gold door once connected the Turbat-khaneh with the area under the dome, which has likely been lost or stolen.
Crypt (Sardabeh)
The crypt is a side space in the Dome of Soltaniyeh, located under the Turbat-khaneh on the south side. Some believe that this part of the building was constructed before the dome and was used before the building was completed. Following their ancestral rituals, the Ilkhanids buried their dead with belongings and jewelry in underground crypts; these adornments indicated the deceased’s social status.
The crypt of the Dome of Soltaniyeh was the burial place for kings and dignitaries of that era, accessible via the southern porch of the Turbat-khaneh. The entrance to the crypt is low, requiring visitors to bow their heads upon entry, showing respect to the deceased.
The center of the crypt contains the grave site, flanked by two small spaces. No graves have been found in the crypt based on excavations, but historians and researchers believe Sultan Mohammad Khodabandeh is buried there.
Dome Chamber
The Dome of Soltaniyeh is the world’s first existing example of a double-shelled dome, significant from historical and architectural perspectives. The dome stands about 50 meters tall, with a central opening diameter of 25.5 meters and an outer diameter of 38 meters. The dome is 160 centimeters thick, with a 60-centimeter gap between its two shells or walls.
The double-shell design, creating a hollow space, makes the building earthquake-resistant, a testament to the architect’s ingenuity. The dome’s arch is steep and elongated, unparalleled in size, height, and structure compared to any other building in Iran. There are arch-like decorations on each of the dome’s eight sides, part of the structure’s adornments.

Minarets of the Dome of Soltaniyeh
There are two types of minarets in the Dome of Soltaniyeh: hidden ones within the structure and spires atop the building. Originally, eight minarets topped the building, but all except one in the northeast corner and half of the one in the northwest corner have collapsed. These minarets, similar in form, skeleton, and dimensions, added an unparalleled grandeur to the building.
The eight symmetrical minarets and side porches in the Dome of Soltaniyeh’s structure helped contain the dome’s outward thrust and maintain its stability. Some also believe these minarets were designed to collapse in earthquakes, thus protecting the main structure.

The Dome of Soltaniyeh Museum
A small museum is located at the entrance to the Dome of Soltaniyeh complex. It displays several photographs and artifacts from the past, along with discoveries made in the Soltaniyeh area.
Architecture of the Dome of Soltaniyeh
The ground floor and first floor of the Dome of Soltaniyeh have a rectangular plan, while the second and third floors are octagonal. The exterior style of the building aligns more with Seljuk architecture, with signs of Islamic principles in its structure, such as the 110 steps in the building (corresponding to the name Ali in Abjad numerology). Additionally, the symmetry axis (the most crucial principle observed in the architecture) of the Dome of Soltaniyeh points towards the Qibla, indicating Islamic principles.
The primary material used in the main body of the Dome of Soltaniyeh and the entire building is brick, with only the dome itself covered in turquoise and lapis lazuli tiles (in a marquetry style). The mortar used in the building is made of a mixture of plaster and a small amount of lime.
Some researchers believe that the design of the Dome of Soltaniyeh was inspired by the mausoleum of Ghazan Khan (the most famous and powerful Ilkhanid ruler), which itself was influenced by the tomb of Sultan Sanjar (the second Seljuk Sultan). However, it should be noted that the plans of those mausoleums are square, whereas the Dome of Soltaniyeh is octagonal.

Interestingly, some believe the Dome of Soltaniyeh inspired buildings like the Santa Maria del Fiore Cathedral in Italy and the Taj Mahal. The architecture of the Dome of Soltaniyeh was an inspiration for Gothic architecture. For instance, Filippo Brunelleschi, a famous Italian architect and engineer of the 15th century, and Lorenzo Ghiberti, an Italian sculptor, architect, and writer, were inspired by it when designing and constructing the dome of the Santa Maria del Fiore Cathedral in Italy (about 100 years after the Dome of Soltaniyeh was built). Arthur Pope, a prominent American orientalist and historian, also considered the design of the Taj Mahal in India to be influenced by this dome, believing that the Dome of Soltaniyeh was the model for the Taj Mahal’s construction.
An interesting point about the structure of the Dome of Soltaniyeh is that it has a foundation of only about half a meter. Yet, this building is so sturdy that with a weight of 1600 tons, it has only settled about eight centimeters over 700 years. The Dome of Soltaniyeh has withstood 33 earthquakes to date, the most severe being 6 on the Richter scale.
The ground of this building consists of compacted layers of sand and gravel, about eight to ten meters deep. The excellent resistance of the ground in the construction area of the Dome of Soltaniyeh allowed the architect to consider a very shallow and superficial foundation with a depth of 50 to 60 centimeters. The foundation of the dome is only about 1.5 meters below the ground level in the northern part of the building. The foundations of the Dome of Soltaniyeh are made of regular stone blocks measuring 20 by 25 centimeters and mortar of plaster and lime.
Entrances of the Building
In the past, there were four entrances of different sizes to the Dome of Soltaniyeh. The larger entrances (eastern and northwest) were used by men, while the smaller ones were for women. The smaller entrances led to the small porches on the first floor.
The Use of the Number Eight
The plan of the Dome of Soltaniyeh is octagonal. It originally had eight doors, eight porches, and eight symmetrical minarets. The exact reason for using the number eight in its construction is unclear, as this number is not considered sacred like seven or twelve. Nevertheless, some researchers suggest that it may have been used to create a sundial, while others believe it was for structural strength. Some also believe that the Dome of Soltaniyeh was designed as an octagon, inspired by the eight gates of heaven.

The Sundial of the Dome of Soltaniyeh
In the past, timekeeping was essential for Muslims to perform religious duties, which is why a sundial was incorporated into the structure of the Dome of Soltaniyeh during its construction. This allowed the city’s inhabitants to determine the time with minimal error.
The operation of the Dome of Soltaniyeh’s sundial is such that if light shines through the main dome’s hole, it indicates noon prayer time. The light from the large windows acts as the hand of a large clock, while the light from the small windows indicates the exact minutes. At night, stars seen through these windows helped people determine the time.
Decorations of the Dome of Soltaniyeh
The decorations of the Dome of Soltaniyeh show that the architect had a special attention to art; the completion of these decorations alone took three years.
Use of Islamic Motifs
Initially, the decorations of the Dome of Soltaniyeh consisted of Islamic phrases and the king’s name on brick and tile. However, after some time, for unknown reasons, Sultan Mohammad Khodabandeh ordered that these tile decorations be covered with plaster and the same phrases and names be inscribed on the plaster. Thus, the Dome of Soltaniyeh underwent two decorative phases: one with brick and tile, and another with plaster.

Use of the Color Blue
Blue is the most significant color in the decorations of the Dome of Soltaniyeh, seemingly the only color of interest to the artists. Various shades of blue, from deep to sky blue and even dark greenish-blue, are visible in the Dome, as the technical means and methods to create different colors were limited at that time. Overall, turquoise is the dominant color both inside and outside of the dome.
Wooden Decorations
The Dome of Soltaniyeh features wooden decorations made from teak wood, used without any nails in their construction. Ordered by Sultan Mohammad Khodabandeh, the teak wood was brought from India and Lebanon. Before using this type of wood, craftsmen would soak it in water and salt to prevent termite damage. It is said that teak wood was also used in the construction of Noah’s Ark.

Conditions for Visiting the Dome of Soltaniyeh
The Dome of Soltaniyeh is open for visitation every day except for mourning holidays. Visiting hours are from 8:00 to 18:30 on weekdays and from 9:00 to 18:30 on Fridays.
Visiting the Dome of Soltaniyeh is not recommended for elderly and physically challenged individuals due to the numerous stairs in the building. Additionally, it is important to note that the porches of this building do not have railings, so extra caution is advised if visiting with children.
As a responsible tourist, protect this historical artifact during your visit, refrain from writing graffiti, littering, or damaging the walls and decorations. Remember, this 700-year-old building is a legacy in your hands for future generations.

Facilities at the Dome of Soltaniyeh
Facilities at the Dome of Soltaniyeh include restrooms and a prayer room within its grounds. Please note that there is no parking available within the complex, but parking can easily be found on the surrounding streets.
Best Time to Visit the Dome of Soltaniyeh
The climate in Soltaniyeh is colder compared to other central regions of Iran. The city experiences freezing, snowy winters and pleasant, cool summers. The best time to visit Soltaniyeh and the Dome of Soltaniyeh is during the months of Ordibehesht, Khordad, Tir, and Mordad (spring and summer). However, you can also visit in Mehr and Aban (autumn) to enjoy the beautiful autumn scenery and magical views. Traveling to Soltaniyeh in winter is not recommended due to the cold weather and the risk of icy, slippery roads.



