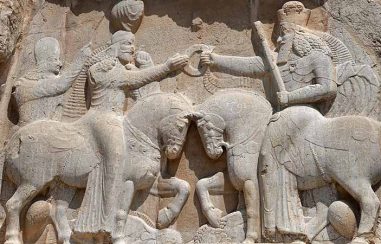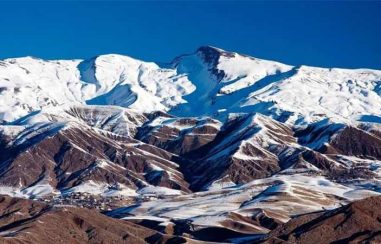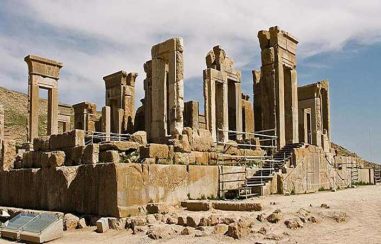The Pasargadae historical complex in Shiraz includes the Tomb of Cyrus the Great, Achaemenid palaces, surrounding gardens, and Islamic-era relics. It’s one of the most significant tourist attractions in Shiraz. Each year, many tourists, both from within Iran and abroad, visit this vast historical site and it is considered as a prominent sign of Persian culture and traditions worldwide.
Where is Pasargadae?
Pasargadae in Shiraz is one of the remnants of the Achaemenid period and among the oldest cities in Iran. Located in Pasargadae county, Fars Province, in the Murghab Plain, this extensive site includes Cyrus’s Tomb, royal palaces, the royal garden with its water channels, a stone tower, the Throne of Solomon, a sacred precinct, Mozaffari caravanserai, and Atabaki Mosque. As the first capital of the Achaemenid Empire, the main area of Pasargadae covered 160 hectares, surrounded by a vast plain. Undoubtedly, the most famous structure of this ancient complex is Cyrus’s Tomb. This large ancient city was inscribed as the fifth Iranian site on the UNESCO World Heritage List in 2004.

Access to Pasargadae
The Pasargadae historical complex is located along the Shiraz-Isfahan highway, approximately 120 kilometers from Shiraz, on the north side of the road. To visit, travel from the Shiraz-Isfahan road towards Sa’adat Shahr. After passing Sa’adat Shahr, a roundabout about 20 kilometers away leads to Pasargadae and the village of Madar-e Soleiman. Numerous signs along the way guide visitors to this site. The distance from the beginning of the side road to the entrance of Pasargadae is four kilometers, through a beautiful natural landscape.

History and Reason for Building the Pasargadae Historical Complex
The ancient region of Pasargadae dates back to pre-Achaemenid times. Throughout history, various geographical factors made the Pasargadae plain a haven for different tribes, including the presence of mountains surrounding the vast Murghab plain and Polvar river as the only permanent river in the area. The Polvar river was known as the “Median river” during the Achaemenid era and referred to as the “Medos river” in ancient Greek texts. After the Achaemenids and even in the Islamic era, this area was of special importance to various dynasties; however, today, the most famous structure of Pasargadae is the Tomb of Cyrus, with most remaining structures built during his reign. Below, we provide a brief explanation of the different parts of this ancient complex and the construction era of each.

Attractions of Pasargadae
According to travel writers, the ancient complex of Pasargadae, as one of the Shiraz attractions, besides the Tomb of Cyrus, had many palaces and gardens, most of which have now disappeared.
Tomb of Cyrus
The Tomb of Cyrus, blending Iranian, Mesopotamian, Greek, and Egyptian architecture, stands out among the remaining Achaemenid structures. Known as the Tomb of Mother Solomon until about a century ago, it resembles a “Ziggurat” with its stepped architecture, situated about a kilometer from other Pasargadae palaces.
Dating back to around 530-540 BC, the tomb’s function as Cyrus’s resting place was confirmed during the 1820 excavations. This simply designed structure, made of white limestone, is 11 meters high. The tomb chamber sits atop a six-step platform, with a pitched roof and the entrance located on the northwest side.
This tomb, shining like a gem in the Murghab plain, is the only structure from the Pasargadae complex described by historians and travel writers, with its grandeur visible from afar. Strabo, the Greek historian, quotes one of Alexander’s generals:
“…and there Alexander saw the tomb of Cyrus in a paradise, as a low tower hidden under the dense trees of the royal garden…”

Mozaffari Caravanserai of Pasargadae in Shiraz
The Mozaffari Caravanserai, built during the rule of the Al Mozaffar dynasty, is located near Cyrus’s Tomb. The construction of a caravanserai in Pasargadae was necessitated by the frequent passage of caravans along the royal road. The caravanserai was built using white stones from the existing Pasargadae palaces. Today, remnants of its 200-meter courtyard, walls, and foundation are visible. The stones were joined with gypsum mortar, and some parts of the structure were built without mortar.
Atabaki Mosque
During the reign of the Atabaks of Fars in the 7th Hijri century, a mosque was built around Cyrus’s Tomb using irregularly spaced columns. Built in 602 Hijri lunar year, the mosque was one of Iran’s oldest, using columns from the royal palaces. The mosque’s remains were visible until 1971, and its columns were seen during the 2500th-anniversary celebrations of the Persian Empire. Today, these columns have been moved back to their original location near Cyrus’s private palace, and the Arabic inscriptions on them are still visible.
Palaces of Pasargadae in Shiraz
The palace complex of Pasargadae, located in an area known as Chaharbagh in the center of Pasargadae, currently consists of three separate palaces, the Audience Hall, and the Gatehouse.

Private Palace
The Private Palace, with an area of 3,192 square meters, is situated 1,300 meters northeast of Cyrus’s Tomb. It consists of a central hall with two eastern and western porches. Based on its architectural plan, structure, and remaining motifs, it is believed to have served as Cyrus the Great’s residence. The palace was built using white marble, black limestone, and blue sandstone. Two rooms existed in the north and south corners of the western porch, now gone. The palace had two main doors opening towards the eastern and western porches, and two secondary portals on the south and north sides of the hall.
The reliefs on the palace gateways depict the king with his servant, and above one of the gateways on the northern side is a cuneiform inscription in three languages: Old Persian, Elamite, and Babylonian, which reads:
“I am Cyrus, the Achaemenid King.”
Audience Hall
The Audience Hall or Reception Palace covers an area of 2,472 square meters, comprising a large hall with eight columns, four porches, and two rooms. Only one column remains today, with a current height of 10.13 meters. The columns used for the mosque built around Cyrus’s Tomb during the Fars Atabaks era were from this hall. The Cyrus Reception Hall had four entrances leading to the four porches. The columns and gateways of the hall were made of black limestone, with designs of human feet, eagles, and combined motifs of humans, fish, and cattle, seemingly inspired by Assyrian and other ethnic traditions.
Above one of the palace gateways is one of Iran’s oldest cuneiform inscriptions in three languages: Old Persian, Elamite, and Babylonian, reading:
“I am Cyrus, the Achaemenid King.”
Gatehouse
The Gatehouse, covering an area of 726 square meters, is one of the significant palaces in the Pasargadae complex. The structure has a hall of 686 square meters, supported by eight stone columns 16 meters high. The column bases are two-stepped cubes made of black limestone, now covered with mud plaster for protection. The Gatehouse closely resembles the Gate of All Nations in the Persepolis complex and is considered the entrance to Pasargadae.
The Gatehouse hall has two main gateways in the north and south and two secondary gateways in the northeast and southwest, originally 9 meters high. Only one column of the north gateway remains, with a relief of a winged human in prayer, known as the “Winged Human Figure.” It’s the only relatively intact relief in the Pasargadae complex.
Stone Tower
The Stone Tower, one of the oldest structures in the Pasargadae complex, is believed to date back to the early Achaemenid period. Known as “Cambyses’ Tomb” and “Solomon’s Prison,” it was originally a four-sided tower about 14 meters high, with only one wall remaining today. Its exact function is still unclear; some believe it to be Cambyses’ tomb, Cyrus’s son, others consider it a fire temple or a place of worship, and some even suggest it was a treasury for Cyrus’s documents.
It’s worth mentioning that the structure resembles the “Cube of Zoroaster” in the Naqsh-e Rostam complex, though older and more robustly built.
Throne of Mother Solomon
The Throne of Mother Solomon is a massive platform at the northeastern end of the Pasargadae complex. Believed to be the royal fortress of Cyrus the Great, its construction was left incomplete due to his sudden death in 530 BC. Built atop a large natural hill, it comprises massive cubic stones, each weighing up to six tons. These blocks were originally connected with dovetail clamps, now missing, leaving empty holes.
The Throne of Mother Solomon is the only place in Pasargadae that remained as a garrison for Greek soldiers after the fall of the Achaemenid Empire, and two significant hoards of Seleucid coins were found there.

Royal Garden Complex of Pasargadae
The Paradis of Pasargadae is considered the first example of a royal garden on the Iranian plateau, serving as a model for all subsequent Persian gardens. Known by various names such as the Paradis of Pasargadae, Royal Garden of Pasargadae, and Paradis of Cyrus, the garden has largely disappeared, with only a few remnants visible today. This ancient garden, along with eight others, was registered on the UNESCO World Heritage List in 2011. It contained two pavilions used for rest and enjoying the delightful garden atmosphere; all palaces were also located within the Paradis. The garden’s water supply was provided through the Polvar River and stone water channels throughout the garden. Travelers and tourists who have visited these beautiful gardens have referred to them as “Persian Gardens” in their books and writings. The Royal Garden Complex consists of water channels, pavilions, and a bridge, which we will briefly describe.
Water Features of the Royal Garden
The royal garden’s water needs were met through channels diverging from the Polvar River. Its water circulation system consisted of water conduits and basins. Today, the water channels indicate the original pathways, trees, and lawns in the garden, with the basins dividing and slowing down the water flow. These water features, aside from irrigating the garden, were highly decorative and beautiful.
Over 1,100 meters of these water channels have been identified, with a basin every 5.9 to 5.13 meters.
Pavilions of the Royal Garden
Today, only a few remnants of these pavilions in the east and south of the central garden area remain. These structures complemented the water features in the Royal Garden Complex. The two pavilions, now known as Pavilions A and B, remain as square platforms made of cut stones, considered as the likely foundations of the pavilions. These two structures were the focal points of the pleasant garden area, representing a precise design of landscape architecture and integration with nature.

Bridge of Pasargadae
In 1963, remnants of a bridge 150 meters west of the Gatehouse were discovered, indicating the presence of a bridge over a water channel branching from the Polvar River. Little information is available on the bridge’s age, but it is believed to have been built towards the end of the Achaemenid period.
Sacred Area of Pasargadae in Shiraz
About 2.5 kilometers north of Cyrus’s Tomb, behind a hill of stone outcrops, lies an area believed to have been a ceremonial site. This assumption is based on the presence of two bases and a matched stone platform approximately two meters high, 9 meters apart. Researchers, based on the facade of Darius the Great’s tomb in Naqsh-e Rostam, have speculated about the use of these platforms. In the tomb’s facade, the great king is shown praying in front of a fire altar on one platform, with another platform a short distance away.
120 meters west of these platforms, a square throne-like structure, 5 meters above the plain level, is visible. Although its exact function is unclear, its presence is thought to be related to religious ceremonies.

Tang-e Bolaghi of Pasargadae in Shiraz
Tang-e Bolaghi is a beautiful, green valley 18 kilometers long, south of the Pasargadae complex, between the Pasargadae and Sa’adat Shahr plains. The valley’s beautiful nature and the permanent river running through it have made it an attractive site since ancient times. Archaeological studies in this valley have identified numerous artifacts from the Middle Paleolithic to the Islamic period.
Tang-e Bolaghi is a charming natural-historical attraction for tourists. In addition to its valuable historical remains, it has ancient wild pistachio trees (Pistacia atlantica), some over a thousand years old. The valley annually attracts local Iran nomads as one of the green pastures in the region.
Reliefs of Pasargadae in Shiraz
The historical complex of Pasargadae in Shiraz once housed many reliefs, most of which have disappeared over time. What remains shows a variety of motifs, including human figures, composite human-animal figures such as winged humans, and designs with human heads and fish tails. Various flowers are seen in the motifs, each symbolizing specific concepts. Natural elements like the sun are also visible in the carvings. Images of animals such as rams, eagles, and different snakes are present in the remaining reliefs.

Winged Human
The Winged Human in Pasargadae showcases a blend of art and thought. This relief features a bearded man in a long robe and large crown, with four wings, facing the palace center. Above the figure, a beautiful crown rests on the long, curved horns of an Abyssinian ram. The wings, two pointing skyward and two downward, elegantly encompass the man. His body is clothed in a long, bordered robe adorned with rosette flowers. His hands are positioned forward and upward, while his legs are bare.
The crown, with Egyptian origins, the Elamite long robe, and the Assyrian-inspired wings, illustrate the incorporation of various artistic influences and represent Cyrus’s lofty humanistic ideals. Until 1964, a trilingual cuneiform inscription above the relief read “I am Cyrus, the Achaemenid King.” This was removed before 1977.
Indian interpreter Maulana Abul Kalam Azad and Allameh Tabatabai have identified the Winged Human with the Qur’anic figure Dhul-Qarnayn, considered a just and global ruler. They suggest that Dhul-Qarnayn mentioned in the Quran could be Cyrus the Great.
Visiting Conditions of Pasargadae Historical Complex (Visiting Hours and Ticket Price)
Visiting hours at Pasargadae vary by season.
Visiting Hours in Spring and Summer
From 8:30 AM to 7:30 PM, with ticket sales from 8:00 AM to 7:00 PM.
Visiting Hours in Autumn and Winter
From 8:30 AM to 5:30 PM, with ticket sales from 8:00 AM to 5:00 PM.
The ticket price for Iranian tourists is 50,000 Rials, and for foreign tourists, it is 500,000 Rials.

Naming of Pasargadae
Exploring the word “Pasargadae” in ancient historical sources leads us to Herodotus’s “Histories.” He associates the word “Pasargadian” with one of the ancient Iranian tribes that were part of the Persians. He also considers the Achaemenids as part of this tribe. The word “Pasargadae” has been mentioned as “Parsagad,” meaning “Camp of the Persians.” The name Pasargadae was not widely used in later periods, with the area of Cyrus’s Tomb and the ancient complex known as the Murghab Plain. Over time, the name Pasargadae was assigned to this site.
Best Time to Visit Pasargadae
Tourists visit the Pasargadae historical complex throughout the year; however, spring, with its mild climate and lush nature, is considered the best time to visit. The beautiful surroundings of Shiraz make this complex particularly attractive to tourists in spring.
Architectural Features of Pasargadae
The architecture of Pasargadae and its ancient complex is a blend of Iranian, Egyptian, Greek, and Mesopotamian styles. Buildings constructed at the beginning of the Achaemenid period were influenced by Urartian architecture. The architecture of Cyrus’s Tomb closely resembles a Ziggurat and is even influenced by pre-Achaemenid Iranian architecture. Other buildings in Pasargadae and its reliefs also bear influences from Egyptian and Mesopotamian architectures.
Architectural Characteristics of Pasargadae
Known also as Mother Solomon, Pasargadae, during the Achaemenid period, was situated amidst a large, lush garden. This extensive area featured two palaces with Iranian architecture and a large, columned hall at its center. The hall’s layout closely resembled the letter H. Two rooms were situated on each side of the porch. Beautiful and attractive water features with eye-catching fountains surrounded the structure. A religious building was erected near Cyrus’s Tomb, with an image at its entrance believed to represent Cyrus. A bridge was also built over a river, but nothing remains of it today.
Summary
The Pasargadae complex is one of the most important historical remains from the Achaemenid period, attracting numerous tourists every year. It includes buildings and inscriptions from the Achaemenid government, showcasing the grandeur of the Achaemenid civilization to the world. These grand structures are of great interest to both domestic and foreign tourists. Share your thoughts about the Pasargadae historical complex with other users Parsi Tours website.



